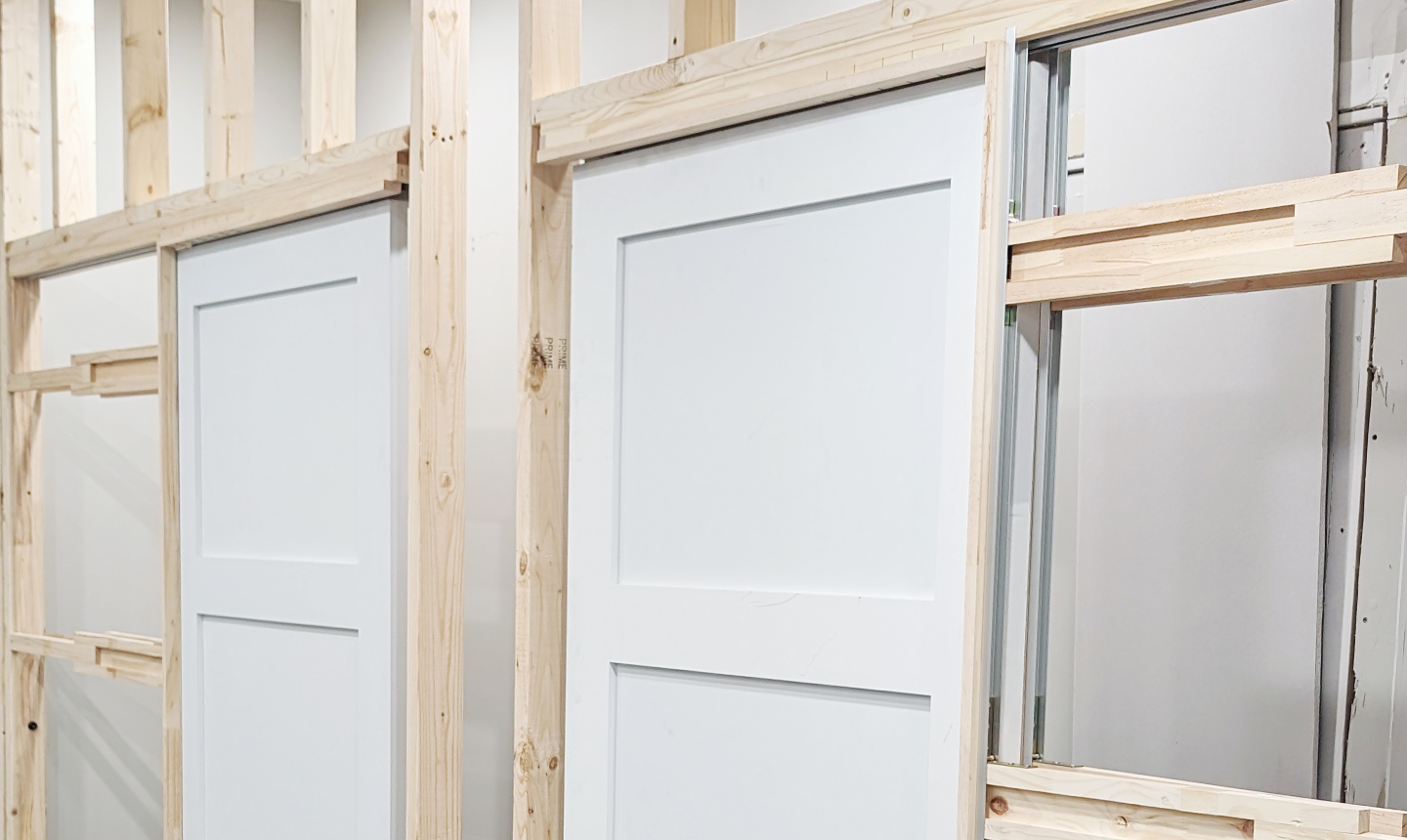Creating Seamless, Functional Storage Solutions
At Local Unlimited, we thrive on transforming challenges into opportunities, and the MacArthur Closet project is a perfect example. What started as a simple privacy upgrade for a basement bedroom grew into a full-scale storage solution that exceeded our client’s expectations.
The Challenge
The project began with a unique challenge: the homeowner’s son was moving back from university and into the basement bedroom. However, the room’s design featured a barn door leading to the main basement area, which made the only wall suitable for a bed unusable. The homeowner needed a removable solution that provided privacy without permanent changes.
Midway through, the project evolved when the homeowner learned her daughter was also returning from university. Now, the focus shifted to maximizing storage by building a custom closet spanning the length of the temporary wall. The closet needed to integrate seamlessly into the space and offer functional access with minimal disruption.
Our Approach
The project was completed in two phases to address both challenges:
Phase 1: Temporary Wall Installation
We framed and installed a removable wall insert using secure, damage-free hardware. The wall was insulated with Rockwool for soundproofing and finished with drywall, trim, and paint to match the room’s original design. To maintain aesthetics, the barn door remained as a decorative feature.
Phase 2: Full-Length Custom Closet
With the new storage needs in mind, we designed a full-length closet that blended seamlessly into the room’s design.
Framing and Layout
The closet ran wall-to-wall and floor-to-ceiling, featuring two pocket doors for easy access without sacrificing space.
Seamless Integration
We sourced and matched existing trims, baseboards, and casings to ensure the new addition looked like an original feature of the home.
Finishing Touches
The closet’s interior was finished with smooth drywall, ready for the family friend to install custom built-ins. The exterior was primed and painted to blend perfectly with the room.
The Result
The MacArthur Closet Transformation achieved everything the homeowner hoped for and more. The temporary wall provided privacy and soundproofing for the son’s bedroom, while the custom closet added stylish, functional storage for both children’s belongings. The final result was seamless, modern, and practical, enhancing the overall flow and usability of the basement space.
Key Highlights
- A soundproof, removable wall that provided privacy without permanent alterations.
- A custom, full-length closet with matching finishes and pocket doors for functionality and elegance.
- Thoughtful design and execution that added value and utility to the basement.
Testimonial
“Brian and his team were amazing from start to finish. The temporary wall was perfect for our son, and the new closet looks like it’s been there all along. We couldn’t be happier with the results!” - Melissa
Final Thoughts
The MacArthur Closet Transformation highlights our ability to adapt to evolving needs while maintaining quality and craftsmanship. At Local, we’re dedicated to turning visions into reality—no matter the scope or challenges. If you’re ready to transform your space, let’s make it happen. Contact us today!

No Comments.